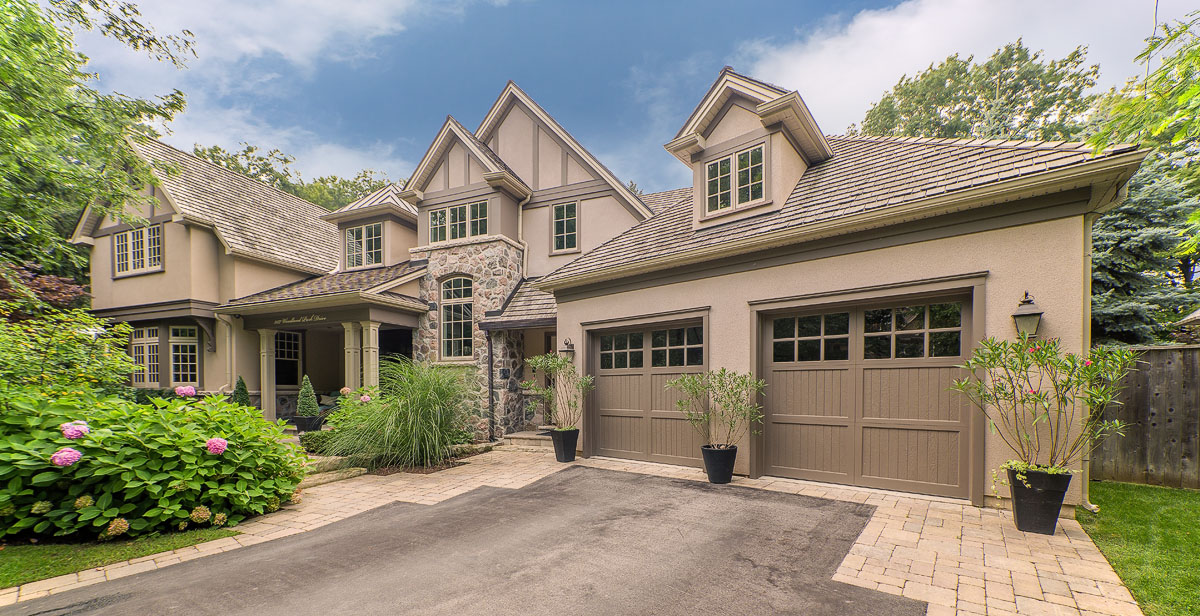


This project includes a substantial two storey addition to an existing heritage property and a new pool cabana. Great care was taken to design an addition that respected the architecture of the original home and to incorporate an existing detached garage into the design scheme. The design intent was to use a series of varied roof lines, porch details and materials to reduce the scale of the large addition against the original historical structure.
After a thorough detailed design process, our firm produced a complete set of detailed working drawings for building permit and construction. This process also included discussions and coordination with builders for costing and constriction solutions dealing with unique site conditions.
Design, permit approvals, exterior detailing and colour selections
Committee of Adjustments application and handling
Urban Elements - Builder
SWS Engineering Inc. (Structural)
Siwel Services (Mechanical)