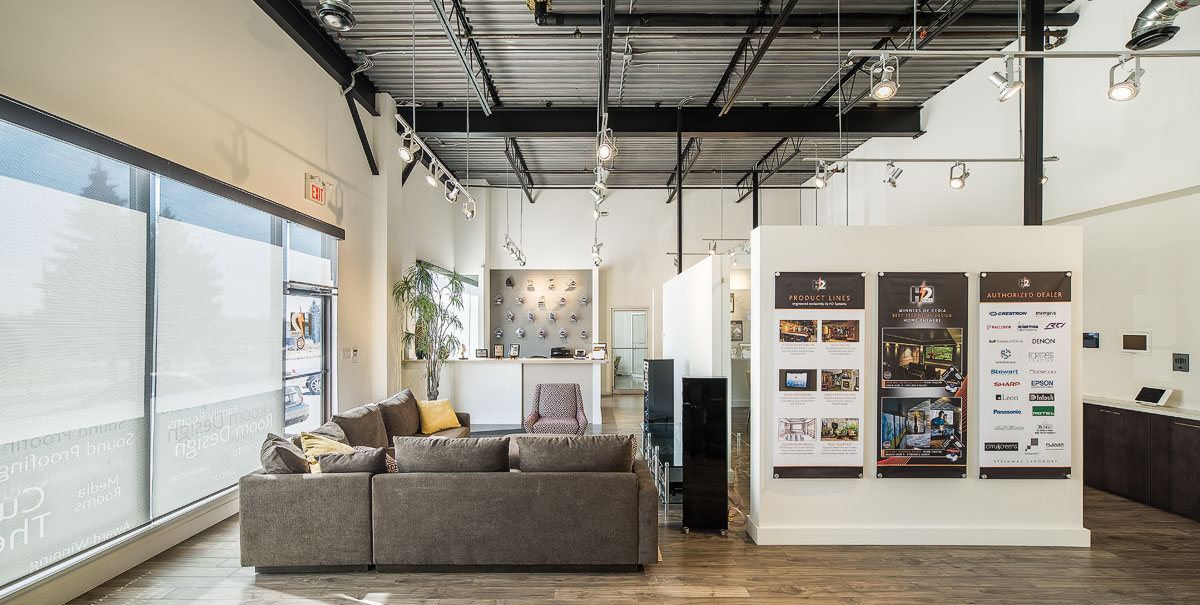


This project represents an addition and alterations for our client H2 Systems Inc., a premier provider of audio / video and home automation in Ontario. Our firm was challenged to create a new physical space that represented the values and aesthetics of the company. A fundamental requirement was that the plan and space allocation allowed for the flexibility of ever changing displays, equipment and furnishings.
The design intent was to create a clean space that included a palette of materials and colours that high-lighted the client’s business. The architecture was intended to be a back drop for high end equipment and furnishings to be appreciated by the client’s prospective customers.
Design and permit approvals
Architectural interiors
H2 Systems Inc. – Owner / Builder
Lakeland Engineering (Mechanical & Electrical)