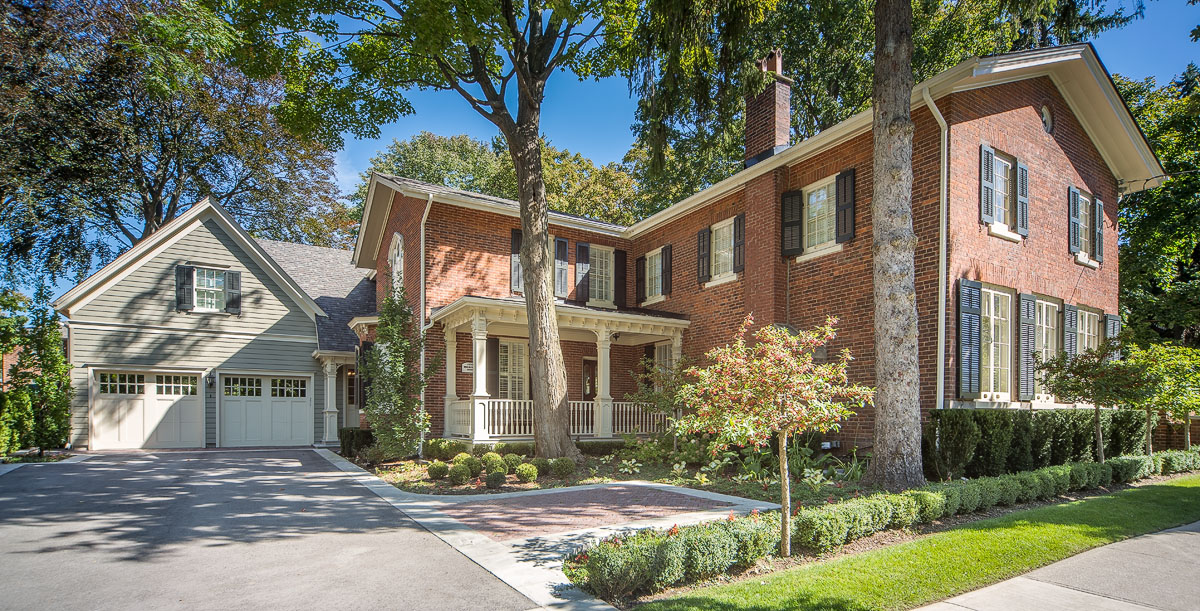


Gus Ricci Architect was retained to design a major addition to an historically designated home known as the “The Moses McCraney House” originally built in 1850. Working with heritage homes requires a great understanding of heritage design guidelines along with technical knowledge of heritage construction. The design of this addition is based on creating a scale that minimizes the impact on to the historical structure and details that are complimentary.
Following a detailed design process with our client, Gus Ricci submitted an application to Heritage Oakville that was granted approval based on design, exterior detailing and exterior colour finishes. This was further supported with drawings for building permit. The heritage nature of this project required creative solutions to space and detail requirements to be developed with the builder. Structural slabs for the garage and rear porches allowed for useable spaces below them and great care was taken to document and replicate historical exterior details.
Design, permit approvals, exterior detailing and colour selections
Heritage Oakville review application(s) and handling
Committee of Adjustments application and handling
Construction review
Foremost Construction - Builder
D.R. Dyck Associates Ltd. / SWS Engineering Inc. (Structural)
McCallum HVAC Design (Mechanical)