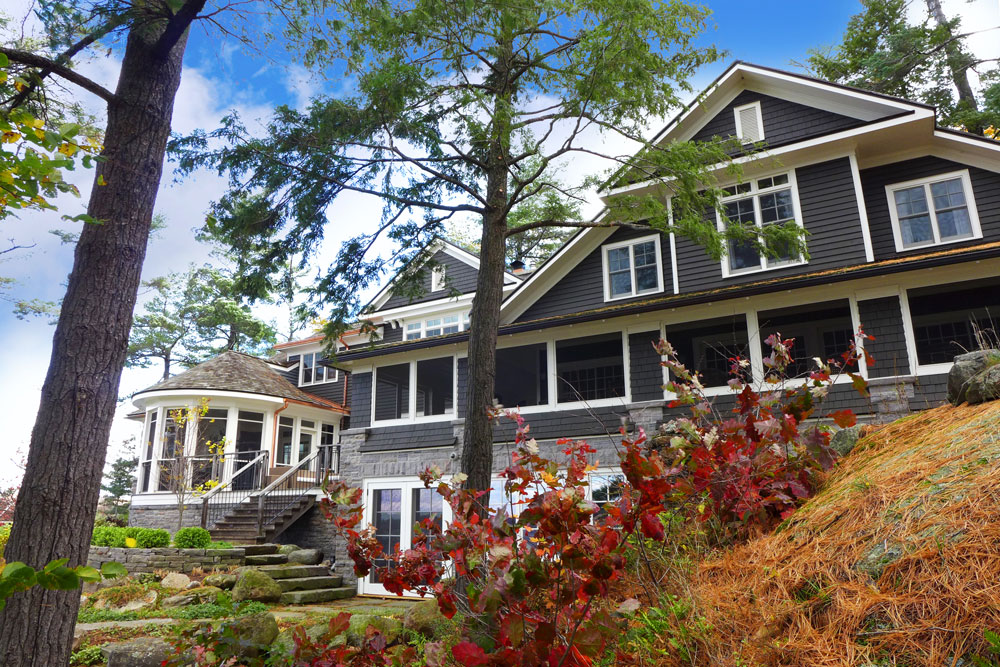


This project represents a series of additions, alterations and new buildings to a family retreat on Milford Bay, Lake Muskoka. The driving force and main intent of this project was to maintain the original “muskoka cottage” feel that the clients admired upon purchasing the property. The design revolved around eliminating years of unsightly additions and providing one new cohesive plan.
Gus Ricci Architect provided full design and documentation services for this project. As an addition and renovation project, ongoing site review and coordination with the client and the builder, Judges Contracting, was undertaken during construction to evaluate site conditions and provide architectural guidance. Our services included detailed drawings of exteriors and selection of materials and colours. Coordination with the interior designer, Peaks and Rafters, provided for a seamless integration of architectural spaces and finishes.
Design, permit approvals, exterior detailing and colour selections
Construction review
Judges Contracting - Builder
D.R. Dyck & Associates and Kieffer Engineering (Structural)
Toews Engineering Inc. (Mechanical)
Peaks and Rafters / Margo Jarrett (Interiors)
Brackenrig Landscaping (Landscape)