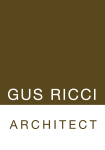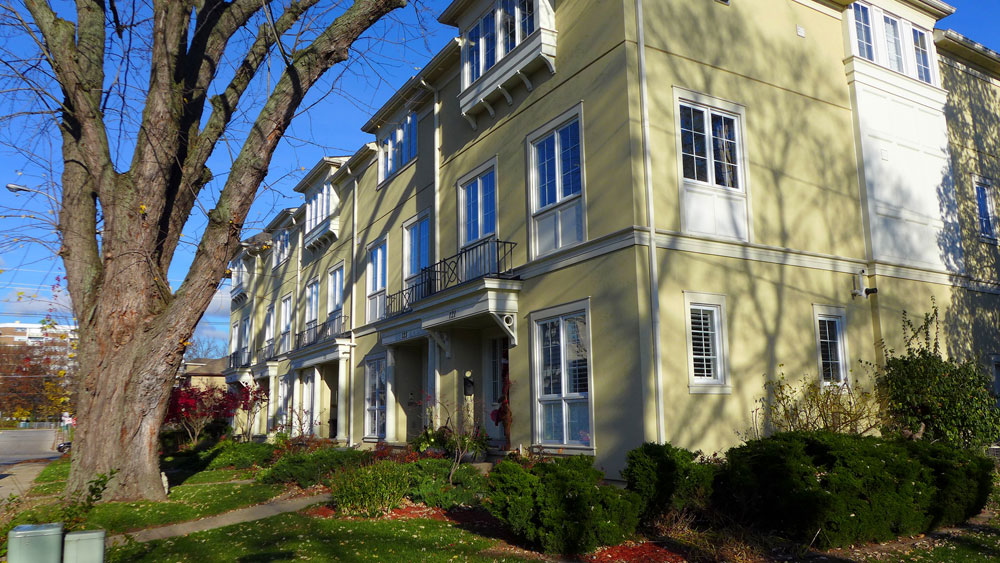


Gus Ricci Architect was retained by Cochren Homes Ltd to design and develop a 5 unit townhouse project in south Oakville. The development includes a three storey, 5 unit development with front doors facing Brant Street and individual garage parking accessed by a rear lane. Private outdoor living space is provided by an elevated rear deck over the laneway.
The design of this project is based on a traditional “walk-up” townhouse and formal plan. The main elevation was developed on a controlled rhythm of windows and doors and hipped roof to book-end the length of the building. The developer requested detailed exterior drawings to ensure that the design intent was fully executed.
Design, permit approvals, exterior detailing and colour selections
Site Plan approval application and handling
Marketing drawings for real estate sales
Cochren Homes Ltd – Developer and builder
D.R Dyck Associates Ltd. (Structural)