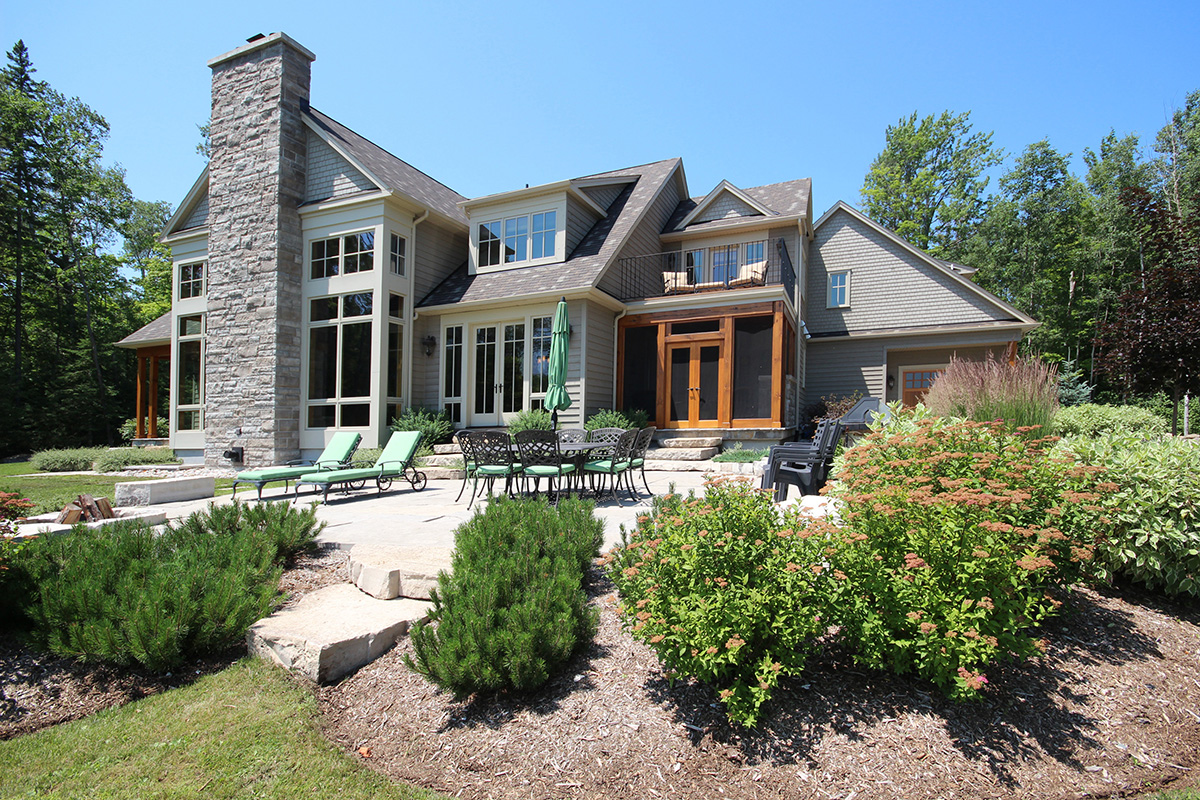


This new cottage was designed to suit a vacant lot in Tiny Township, Georgian Bay. Prior to design, Gus Ricci visited the property with the client to understand the site and review space requirements. Appreciation of the gradual slope to a sandy lakefront allowed us to create a floor plan with a variety of connections to the outdoors via walk-outs, porches and terraces. Principal rooms all take advantage of beautiful lake views.
The design of this cottage was based on review and understanding of our client’s space requirements as well as developing an architectural aesthetic that suited their lifestyle. By providing detailed drawings beyond those required for building permit; the client was assured that their stylistic expectations and building costs were defined prior to construction.
Design, permit approvals, exterior detailing and colour selections
Bob Buxton - Builder
SWS Engineering Inc. (Structural)
Siwel Services (Mechanical)
H2 Systems (Audio / Video)