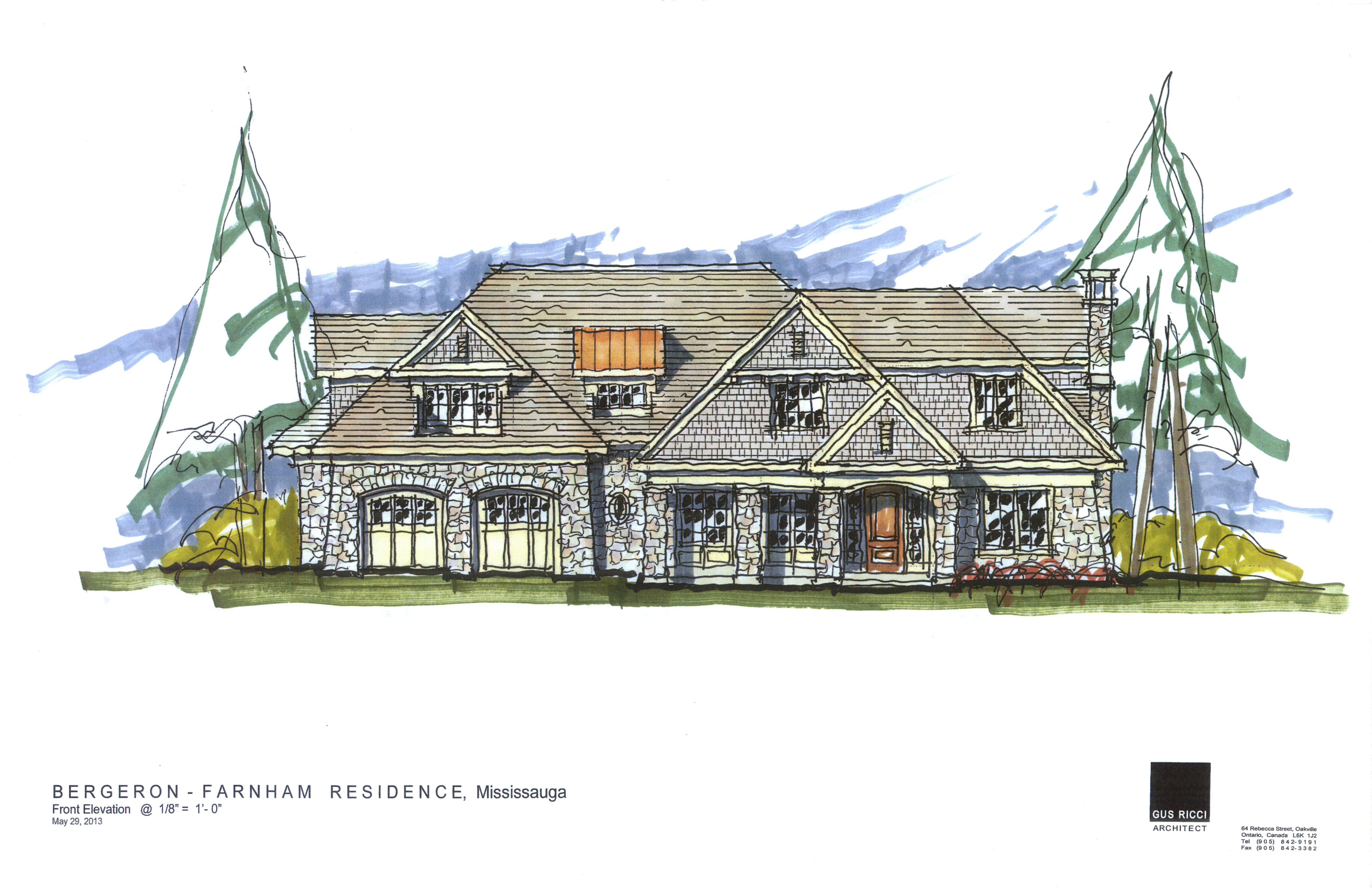


Located in a well-established neighbourhood of south east Mississauga, the floor plan of this home was designed to save and protect many of the mature trees on the property. An architectural language which uses traditional forms and materials was used to compliment the natural setting. Gus Ricci Architect has been retained to provide full detailing of both the exterior and interior of the project to meet the client’s expectations of finishes and detailing.
Design, permit approvals, exterior detailing and colour selections
Site Plan approval application and handling
Architectural interiors
Coscorp - Builder
SWS Engineering Inc. (Structural)
McCallum HVAC Design (Mechanical)