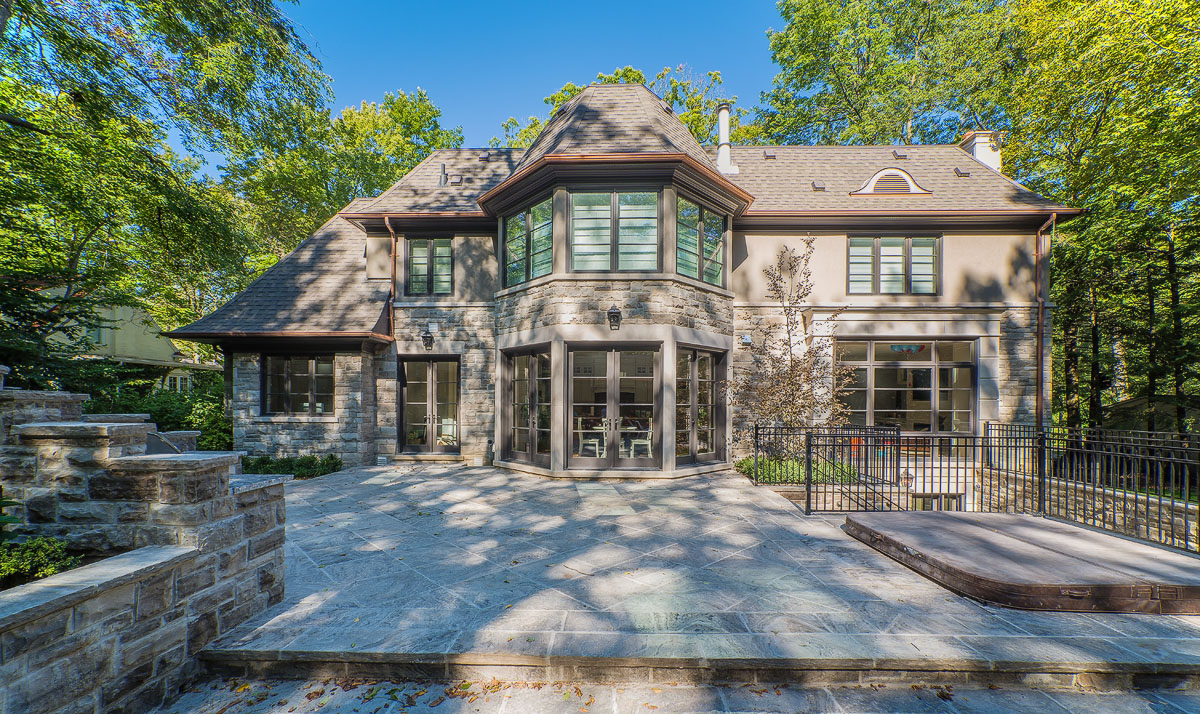


Located in the exclusive Mineola West neighbourhood; this home was designed to meet the requirements of the client while respecting the sensitivity of the site context. Great care was taken in developing a design to save many of the mature trees on the property. The client’s specific requirements for an elegant family home included; formal principle rooms, pool, hot tub and cabana, his and her ensuites and dressing rooms and space under the garage for a golf simulator.
Gus Ricci Architect provided complete services for municipal approval of this project. The original design intent to create an historically inspired home was executed by providing a hands-on approach from the schematic design stage through approvals and construction. Coordination with the builder starting at the design stage meant decisions were made against the construction budget at many stages of the project.
Design, permit approvals, exterior detailing and colour selections
Heritage & Site Plan review applications and handling
Committee of Adjustments application and handling
Conceptual landscape plan
Woodcastle Homes Ltd.- Builder
SWS Engineering Inc. (Structural)
McCallum HVAC Design (Mechanical)