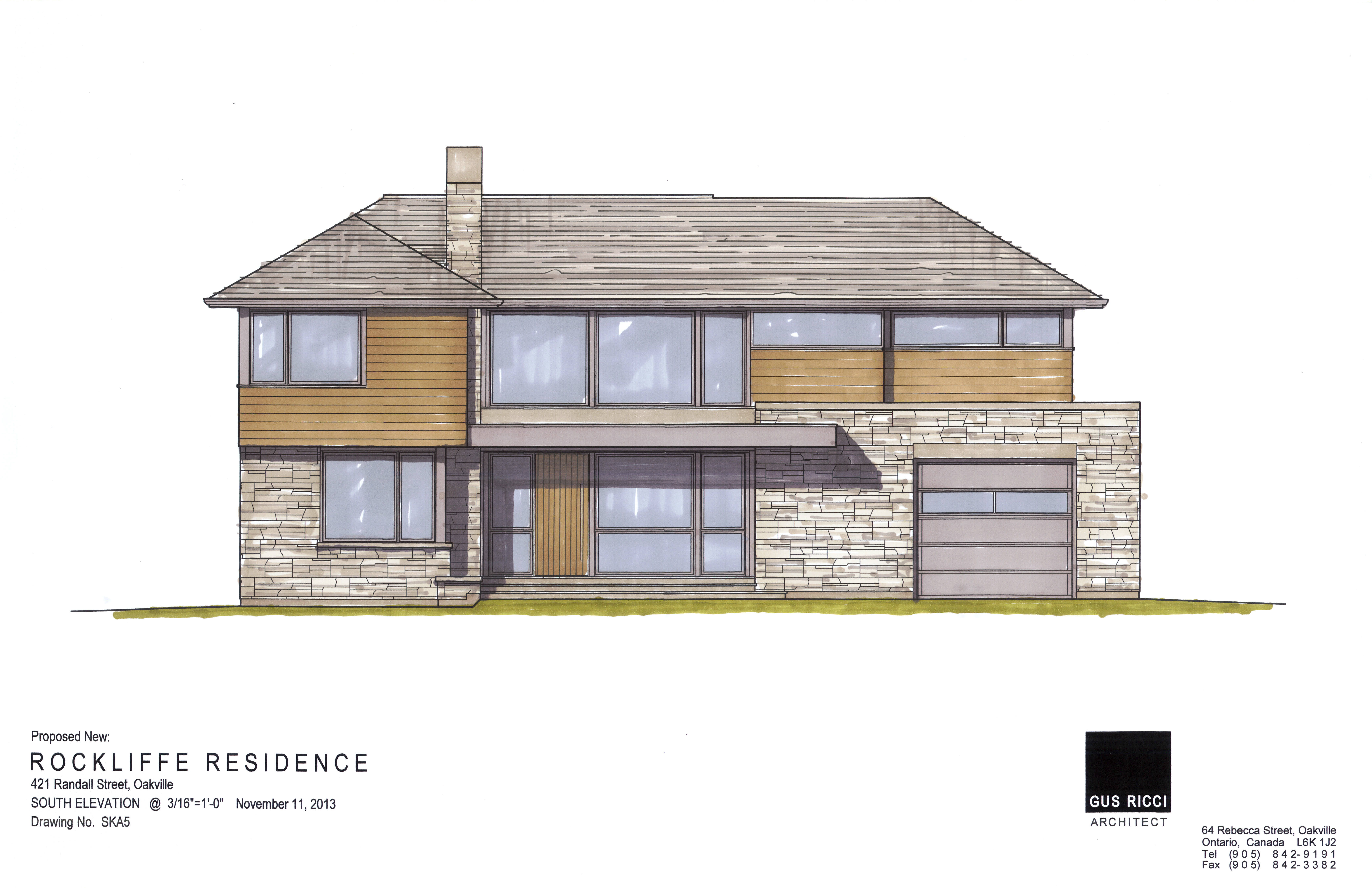


This project is a contemporary home to be built on an infill lot in south west Oakville. Designed for a young family, the plan was developed to create large interconnected spaces for daily living. Large windows and doors help extend the internal spaces to the exterior while complimenting the contemporary language of the architecture. Gus Ricci Architect will be developing exterior detailing with the owner to execute the design of the building and for some landscape features that are integral to the design.
Design, permit approvals, exterior detailing and colour selections
Committee of Adjustments application and handling
Conceptual landscape plan
Rock Cliff Custom Homes - Builder
SWS Engineering Inc. (Structural)
Haibo Chen (Mechanical)