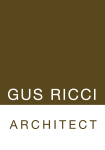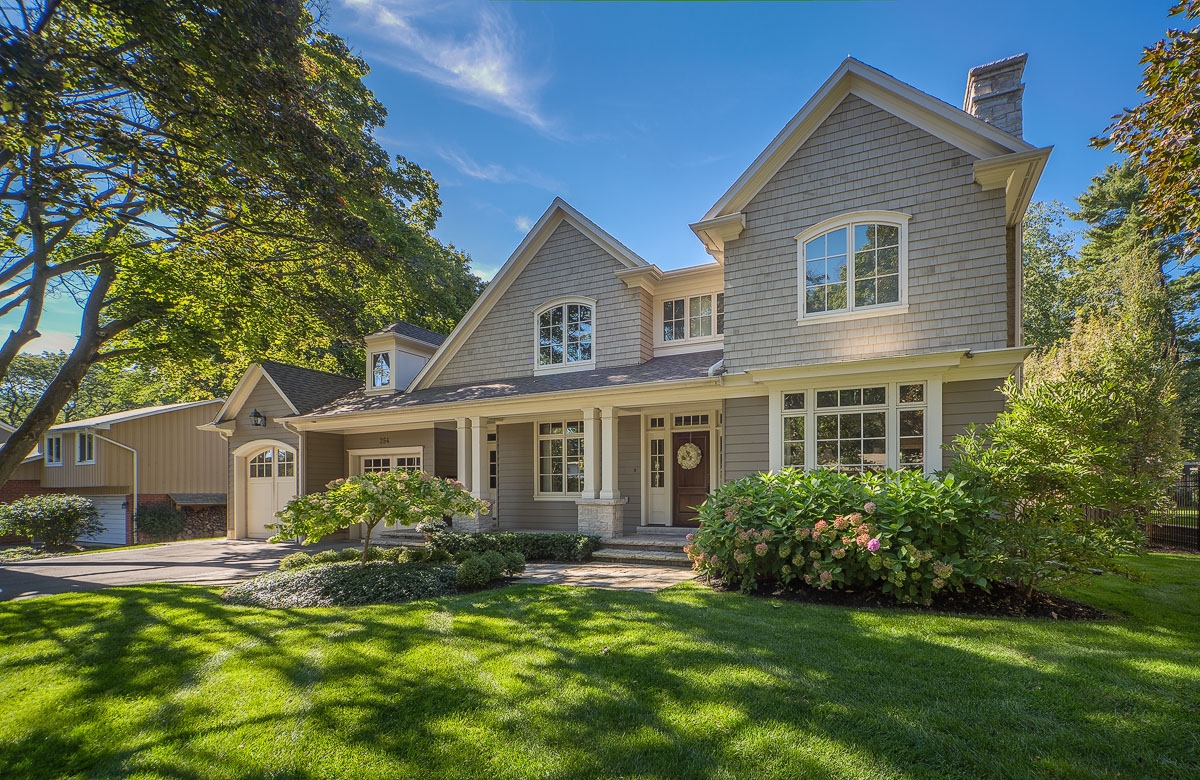


A home inspired by the shingle and siding architecture of the east coast; the client’s specific requirements included a main floor master bedroom suite and three additional bedrooms on the upper level. Gus Ricci developed a design that includes varied roof lines to reduce mass and height.
Services for this project included all architectural drawings for permit, exterior and interior detailing, selection of exterior finish materials and colours. This project is a typical example of many successful in-fill projects completed by Gus Ricci Architect.
Design, permit approvals and exterior detailing and colour selections
Architectural interiors
Legend Homes - Builder
D.R. Dyck Associates Ltd. (Structural)
Siwel Services (Mechanical)