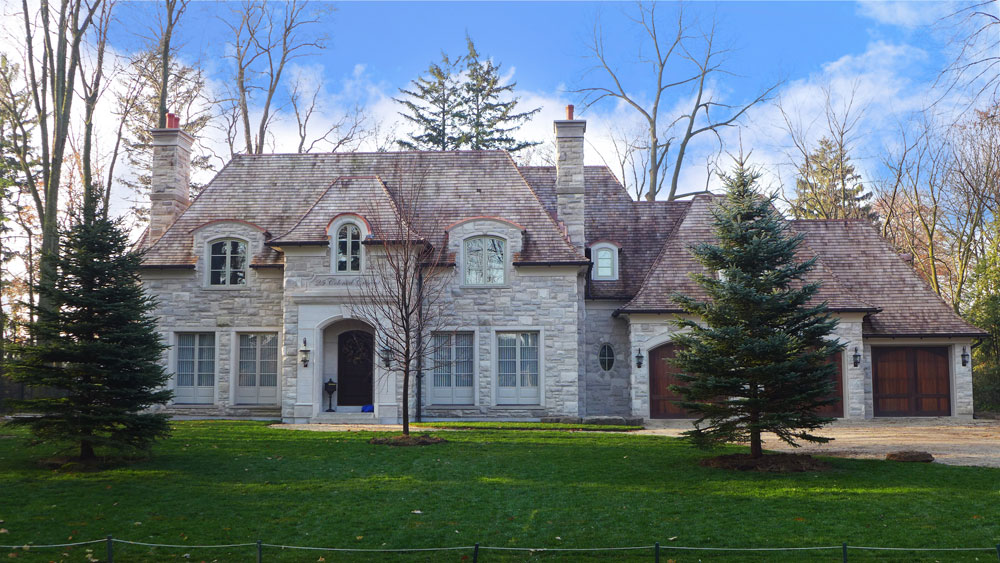


Located on a prominent street in Oakville, this traditionally inspired home reflects a commitment to the style and character of chateau inspired architecture requested by the client. The schematic design process included looking at new and old examples of this style to direct the design. Great care was taken in designing a home that had the correct proportions, scale and massing for all elements of the home.
This home required zoning variances that were successfully handled by Gus Ricci Architect. Careful dialogue with neighbouring property owners and the Committee of Adjustments was provided. To execute the client’s requirements, our services included all architectural drawings for permit, exterior detailing and selection of a builder. The design of this home reflects an architecture that is historical yet timeless in its technical audio / video controls and quality building materials.
Design, permit approvals and exterior detailing
Committee of Adjustments application and handling
Chess McKenzie Associates Ltd. - Builder
SWS Engineering Inc. (Structural)
McCallum HVAC Design (Mechanical)