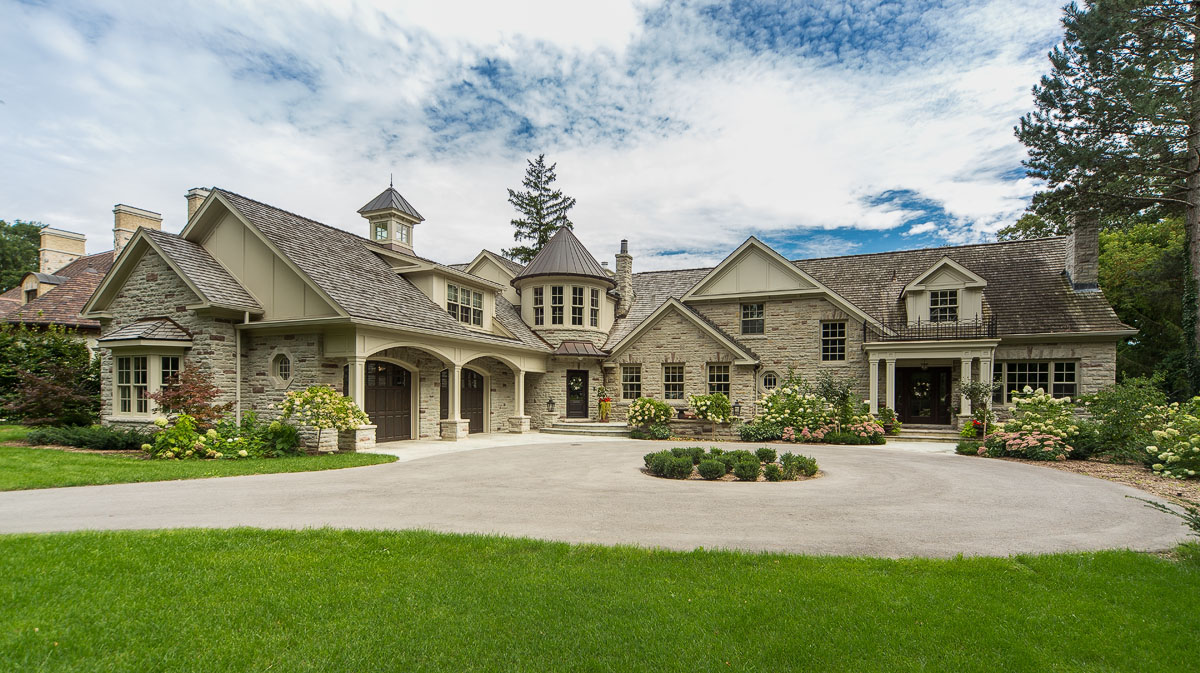


The finished project on this property is a result of several phases of construction started in 2005. The main design approach was to work with a traditional stone dwelling overlooking a ravine to accommodate an active young family. Great emphasis was placed on designing additions that resulted in a seamless combination of materials and details to complement and enhance the original stone architecture of the home.
Because of the location of the original home, the additions required zoning variances and conservation approvals that were successfully handled by Gus Ricci Architect. The ongoing relationship and dialogue with the client allowed us to combine their requirements with our detailed design approach to execute this extensive renovation. The final project represents a successful integration of new and old spaces including complimentary outdoor spaces.
Design, permit approvals, exterior detailing and colour selections
Conservation & Site Plan review applications and handling
Committee of Adjustments application and handling
Upstream Construction - Builder
D.R. Dyck & Associates and SWS Engineering Inc. (Structural)
Accu-Temp Services (Mechanical)
John Lloyd & Associates (Landscape architect)