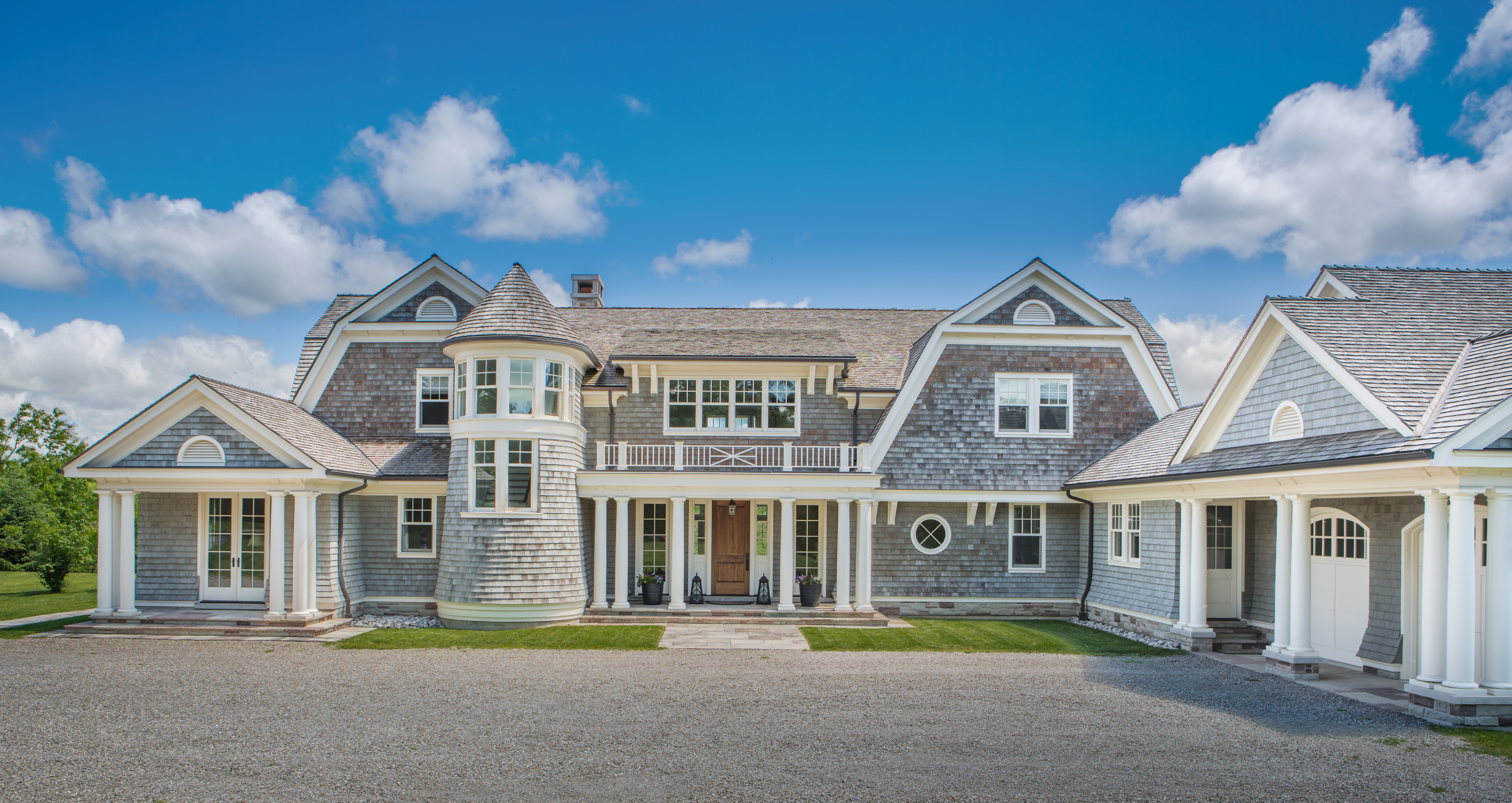


This project is situated on 100 scenic acres of rolling farmland with clear views of the Toronto skyline. Great care was taken in siting the home to take advantage of the many vistas offered by the site. The “shingle style” architecture was developed at the request of the client following trips taken along the New England sea board where this particular style prevails. The design focused on being true to the style and respecting the landscape.
Gus Ricci Architect provided full site analysis, siting, design and documentation services for this project. In order to execute the design intent, complete architectural drawings including interior and exterior details were prepared along with selections of exterior materials and colours. Coordination and review of shop drawings prepared by suppliers such as Showcase Interiors (kitchen and built-ins) was also provided. Site review during construction allowed for constant dialogue with the builder and client to monitor the execution of the design.
Design and permit drawings, permit approvals, interior & exterior detailing
Niagara Escarpment Commission approvals
Heritage review assessment (original farmhouse)
Construction review
Cened Construction Limited - Builder
D.R. Dyck & Associates (structural)
Toews Engineering Inc. (mechanical)
Sarah Richardson Design (interiors)
Pat Bollenberghe (landscape architect)
William E. Searle Ltd – North Gate Farms (landscape)